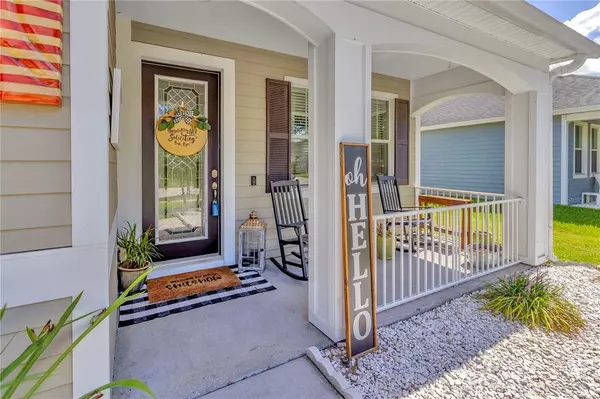$424,000
$495,000
14.3%For more information regarding the value of a property, please contact us for a free consultation.
11513 BALINTORE DR Riverview, FL 33579
4 Beds
4 Baths
2,604 SqFt
Key Details
Sold Price $424,000
Property Type Single Family Home
Sub Type Single Family Residence
Listing Status Sold
Purchase Type For Sale
Square Footage 2,604 sqft
Price per Sqft $162
Subdivision Panther Trace Ph 2B-1
MLS Listing ID T3387302
Sold Date 09/12/22
Bedrooms 4
Full Baths 3
Half Baths 1
HOA Fees $6/ann
HOA Y/N Yes
Originating Board Stellar MLS
Year Built 2012
Annual Tax Amount $5,542
Lot Size 5,227 Sqft
Acres 0.12
Lot Dimensions 45x112
Property Description
Gorgeous well maintained home in highly desirable Panther Trace community. Owners have taken great care of this home and it shows! Lots of upgrades to mention....4-TON A/C unit installed 2018, new water heater installed 2020, new water softener installed 2020. Upgraded garage lighting and insulated garage door! From the moment you approach the large covered front porch it feels like home!! This home is absolutely stunning. Walk through the 8ft entry into an open floor plan great for entertaining! Volume ceilings throughout, the kitchen features extra tall cabinets with crown molding accented with granite countertops, a matching backsplash and pendant lighting hanging over the kitchen island. Master bedroom suite is located on the first floor with beautiful high end laminate flooring, double sinks, bath with separate shower and walk-in closest. Upstairs is a large loft with laminate flooring which can be made into a second family room!! You will also find 2 large sized bedrooms (featuring double closets) with a Jack & Jill bath, as well as the fourth bed and THIRD full bath. The backyard makes for the perfect oasis. Fully enclosed in a vinyl fence the space features a screened in lanai and large extended paver patio and fire pit perfect for entertaining. If you're looking for a place to call home then look no further. Call today for a showing!
Location
State FL
County Hillsborough
Community Panther Trace Ph 2B-1
Zoning PD
Interior
Interior Features Ceiling Fans(s)
Heating Central
Cooling Central Air
Flooring Ceramic Tile
Fireplace false
Appliance Dishwasher, Dryer, Freezer, Microwave, Range
Exterior
Exterior Feature Fence, Irrigation System, Sliding Doors
Garage Spaces 2.0
Utilities Available Cable Available, Electricity Available
Waterfront false
Roof Type Shingle
Attached Garage true
Garage true
Private Pool No
Building
Story 2
Entry Level Two
Foundation Slab
Lot Size Range 0 to less than 1/4
Sewer Public Sewer
Water Public
Structure Type Block, Cement Siding
New Construction false
Others
Pets Allowed Yes
Senior Community No
Ownership Fee Simple
Monthly Total Fees $6
Membership Fee Required Required
Special Listing Condition None
Read Less
Want to know what your home might be worth? Contact us for a FREE valuation!

Our team is ready to help you sell your home for the highest possible price ASAP

© 2024 My Florida Regional MLS DBA Stellar MLS. All Rights Reserved.
Bought with LA ROSA REALTY DOWNTOWN ORLANDO LLC






